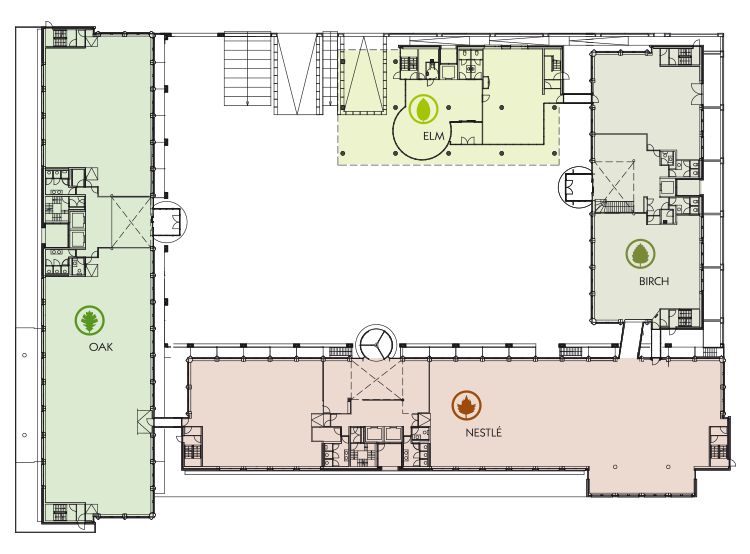Buildings
The Garden comprises four office buildings in varying sizes that are situated around a gorgeous interior garden. The buildings range in floor area from approximately 6,500 sq. m. to approximately 1,500 sq. m.
The complex has an underground car park with 180 parking spaces and direct access to the buildings. Each building also has its own representative entrance to the interior garden.


The largest building in The Garden has a surface area of approximately 6,663 sq. m. lettable floor area divided amongst the basement, the ground floor and seven additional storeys.
Ground floor 273 sq. m. lettable floor area (partially occupied by Nestlé)
1st storey: 868 sq. m.
2nd storey: 974 sq. m.
3rd storey: 974 sq. m.
4th storey: 974 sq. m.
5th storey: 904 sq. m.
6th storey: 900 sq. m.
7th storey: 283 sq. m.


With 1,950 sq. m. lettable floor area in surface area divided amongst the basement, the ground floor and three storeys, this building is the ideal location for organisations looking for their own office.
Basement: 147 sq. m.
Ground floor: 230 sq. m.
(partially occupied by Mitsubishi)
1st storey: 241 sq. m.
(partially occupied by Grenke Finance)
2nd storey: 256 sq. m.
(partially occupied by Daum Games)
3rd storey: 388 sq. m.

This is the smallest building in the complex, with a surface area of 1,626 sq. m. lettable floor area and three storeys in addition to the ground floor.
Basement: 158 sq. m.
Ground floor: 127 sq. m.
1st storey: 449 sq. m.
2nd storey: 449 sq. m.
3rd storey: 443 sq. m.